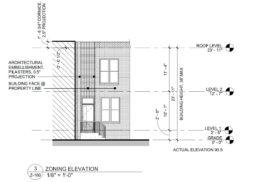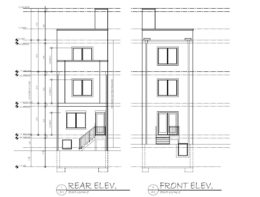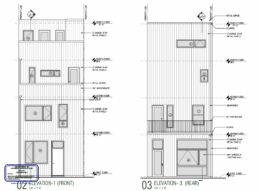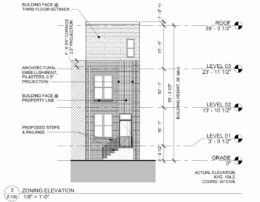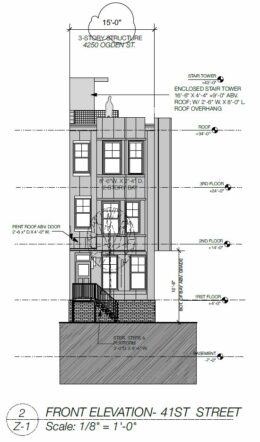Permits Issued for 5436 West Girard Avenue in Carroll Park, West Philadelphia
Permits have been issued for the construction of a two-story single-family rowhouse at 5436 West Girard Avenue in Carroll Park, West Philadelphia. The new building will rise from a vacant lot situated on the southeast corner of West Girard Avenue and North Sickles Street. Designed by Moto Designshop, the project’s floor area will span 1,066 square feet. Permits list the City of Philadelphia as the owner and indicate Spruce Builders as the contractor.

