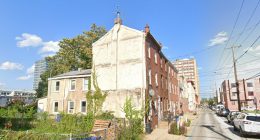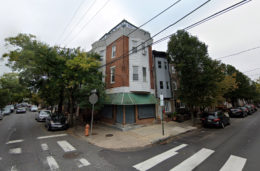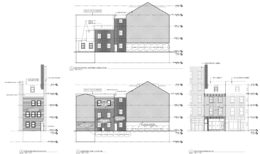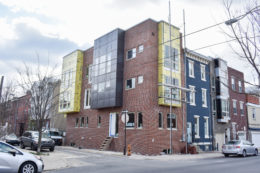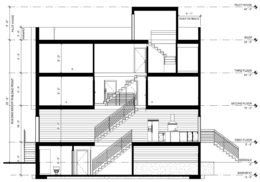Demolition Complete at 1513 West Stiles Street in Cecil B. Moore, Lower North Philadelphia
In November 2020, Philly YIMBY reported that demolition permits have been filed for a three-story prewar rowhouse at 1513 West Stiles Street in Cecil B. Moore, Lower North Philadelphia. The single-family dwelling was situated on the north side of the block between North 15th Street and North 16th Street, just to the southwest of Temple University. A year and a half later, our recent site visit has revealed that the structure has since been torn down.

