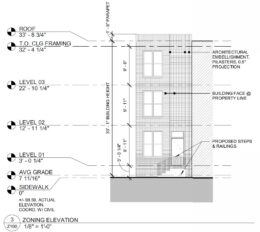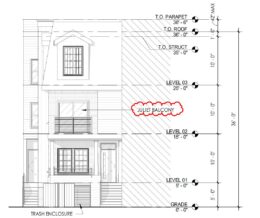Permits Issued for Single-Family Dwelling at 2514 Cecil B Moore Avenue in Brewerytown, North Philadelphia
Permits have been issued for the construction of a three-story single-family dwelling at 2514 Cecil B. Moore Avenue in Brewerytown, North Philadelphia. The new building will rise from a currently vacant lot that sits on the south side of the block between North 25th and North 26th streets. Designed by Moto Designshop, the new rowhouse will span 1,391 square feet and will feature a basement. The development team includes PHA C Workforce Housing, the Civetta Property Group as the owner, and Spruce Builders as the contractor.





