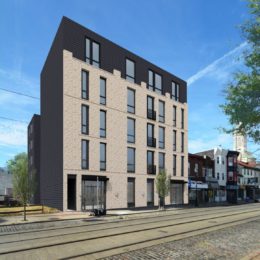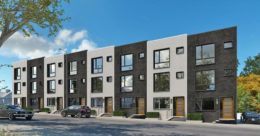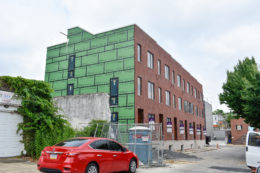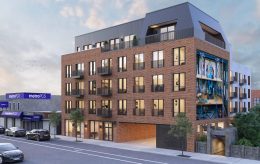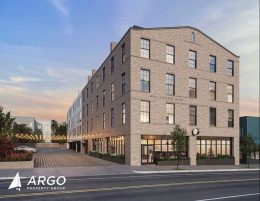Facade Assembly Imminent at 5904 Germantown Avenue in Germantown, Northwest Philadelphia
A recent site visit by Philly YIMBY has discovered that construction work is well underway at a five-story, 28-unit mixed-use building at 5904-96 Germantown Avenue in Germantown, Northwest Philadelphia. The property is situated on the southwest side of the block between West Rittenhouse and West Haines streets, half a block north of Vernon Park. Designed by KCA Design Associates and Ambit Architecture (as the exterior designer), with GRIT Construction as the contractor, the building will span 27,450 square feet and feature 1,215 square feet of commercial space, a roof deck, a green roof, and full sprinkling. Permits list a construction cost of $3.7 million.

