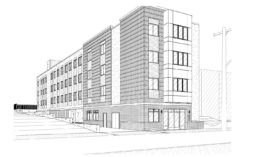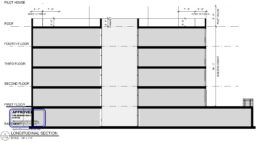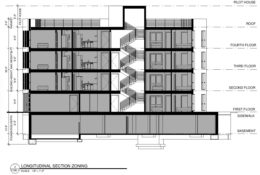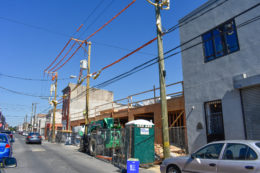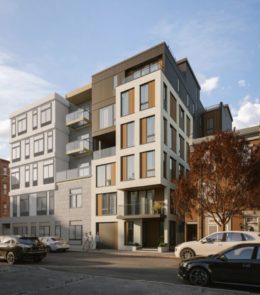Permits Issued for 3216 North 16th Street in Nicetown-Tioga, North Philadelphia
Permits have been issued for the construction of a four-story, 27-unit building at 3216 North 16th Street in Nicetown-Tioga, North Philadelphia, near the Temple University Hospital campus. The new development will rise from a vacant property on the west side of the block between West Allegheny Avenue and West Westmoreland Street. Designed by Designblendz, the structure will span 19,275 square feet and will feature elevator service and parking for 11 cars and ten bicycles. Permits list the Astoria Development Group as the contractor and indicate a construction cost of $3.9 million.

