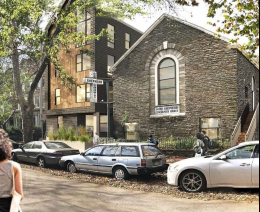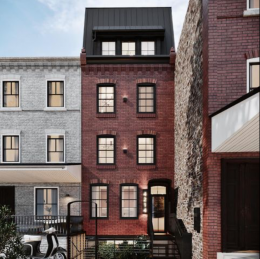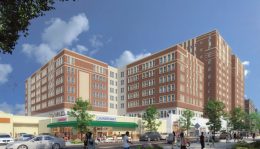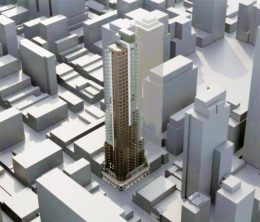Construction Underway at 314 South 46th Street in Garden Court, West Philadelphia
A rendering has been revealed for a 25-unit residential development at 314 South 46th Street as construction begins on the project located in Garden Court, West Philadelphia. YIMBY shared news of the project in August, stating that permits were issued for the property. Developed by High Top Real Estate, the project includes a renovation of a former church, which will receive a third floor as well as an attached four-story addition.




