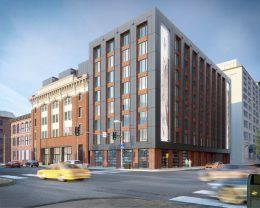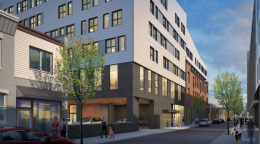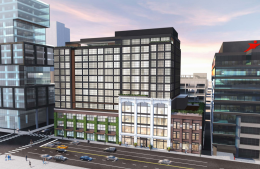Permits Issued for Vine Street Apartments at 1209-15 Vine Street in Callowhill
Permits have been issued for Vine Street Apartments, a 120-unit large multi-family development located at 1201-15 Vine Street (with an alternate address of 1201-1209 Vine Street) in Callowhill. Designed by Cadre Design, the development involves horizontal and vertical extensions to an existing building at the site. Upon completion, the structure will stand eight stories tall and will include 36 mechanical parking spaces. In total, the building will offer 83,635 square feet of space and cost an estimated $10 million to build.





