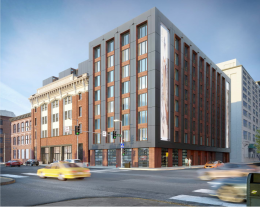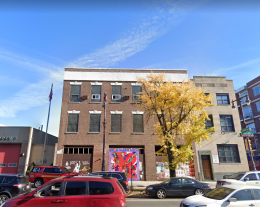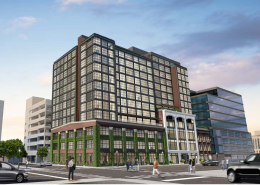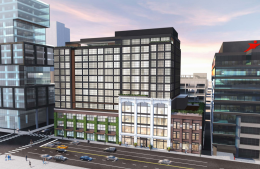Floor Plans Revealed for Vine Street Apartments at 1201-09 Vine Street in Callowhill, North Philadelphia
New floor plans have been revealed for Vine Street Apartments, a 120-unit residential complex proposed at 1201-1209 Vine Street in Callowhill in Lower North Philadelphia. Designed by Cadre Design, the development will involve of the renovation and a two-story vertical extension of the six-story prewar Jarvis Building at 1209 Vine Street, as well as the addition of a ground-up, eight-story extension at the northwest corner of Vine Street and North 12th Street. The development team consists of Meritis Group as the owner, Equinox Management as the contractor, Cornerstone Consulting as the engineer, Macintosh Engineering as the structural engineer, and GNP Design Group as the MEP engineer.




