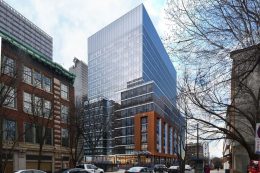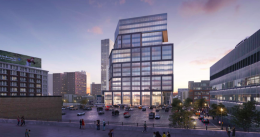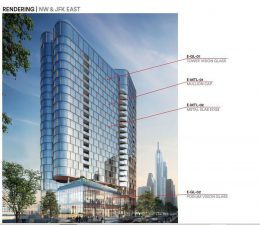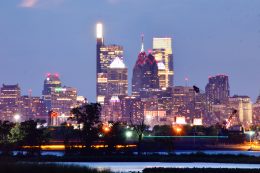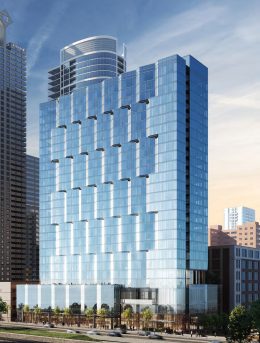Parking Lot Awaits Construction of 260-Foot Office Building at 2000 Arch Street, Logan Square
There is a handful of proposals just to the east of the Schuylkill River, one of which was unveiled last year at 2000 Arch Street at the corner of 20th Street and Arch Street in the Logan Square neighborhood in northwest Center City. The proposal may bring Chub, an out-of-state tenant, into the city of Philadelphia, and would further boost the area’s amount of development. With the possible developer of Parkway Corporation, the building is planned to rise 260 feet with 15 floors.

