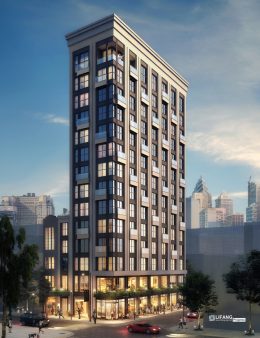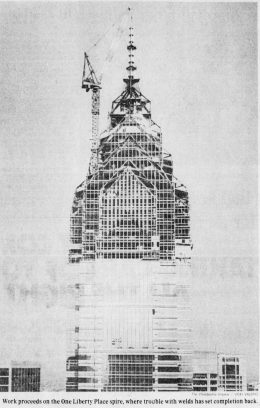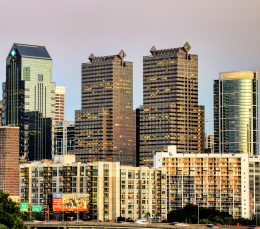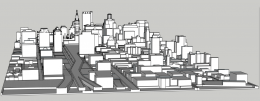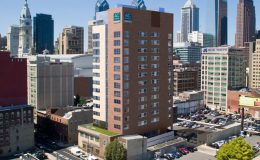Permits Issued for Blue Ivy Hotel at 122 South 11th Street in Marker East, Center City
Permits have been issued for the construction of the 14-story Blue Ivy Hotel at 122 South 11th Street in Center City. Designed by DAS Architects and developed by the Estia Group, the hotel will offer 86 hotel rooms on the third through fourteenth floors. Restaurant space will be situated on the first and second floors. The tower will total 51,181 square feet of space. Permits list construction costs at $21.1 million.

