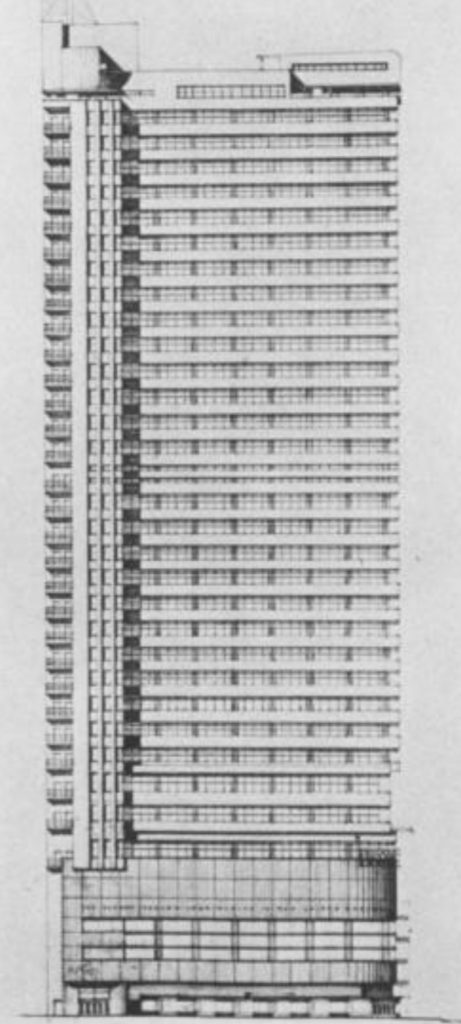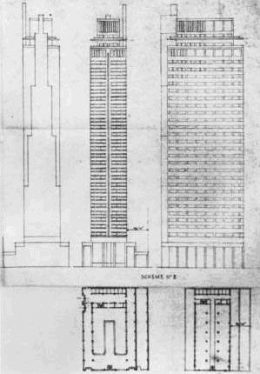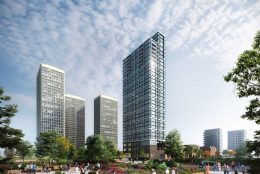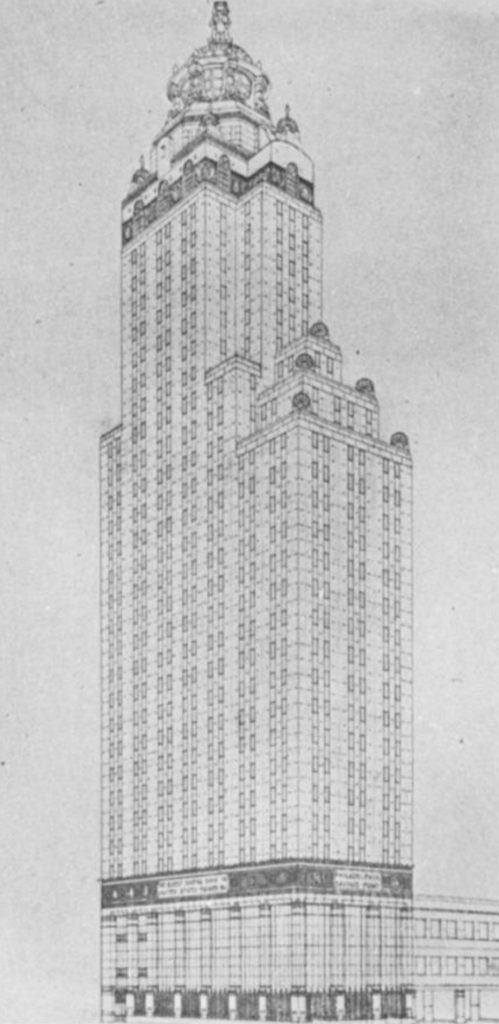YIMBY Presents Massing Renderings of the Fourth Design for the PSFS Building
In the past month, YIMBY has posted multiple publications on the PSFS Building and its history. The building stands at 1200 Market Street in Market East, Center City, with a height of 491 feet that dominates the local skyline even now, and did even more so when it was recently built. The tower was designed by George Howe and William Lescaze, who drew up several designs of the building prior to construction. In this feature, Philadelphia YIMBY shares the fourth iteration of the PSFS Building, which also had a physical model built.





