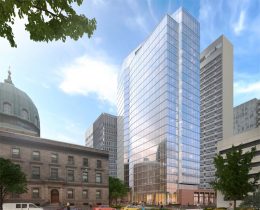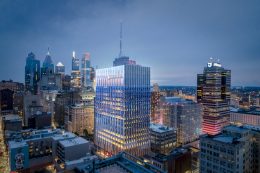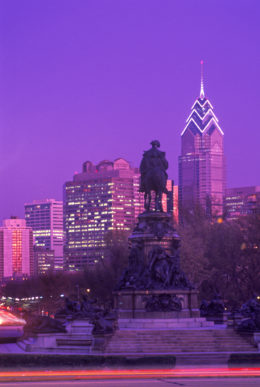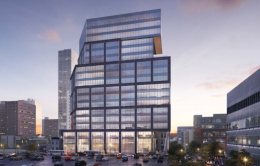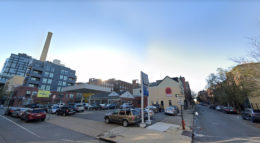Cladding Nears Completion at One Cathedral Square in Logan Square, Center City
The first phase of the two-tower Cathedral Square project is well underway as it is nearing exterior completion. Designed by Solomon Cordwell Buenz and developed by Exeter Development Group and the Archdiocese of Philadelphia, One Cathedral Square at 1701 Race Street rises near the Cathedral Basilica of Saints Peter and Paul in Logan Square, Center City. The glass and concrete tower stands 245 feet and 23 stories tall. Just to the north, the large parking lot will be transformed into a second tower, which will stand 470 feet tall.

