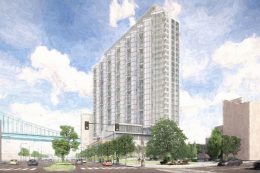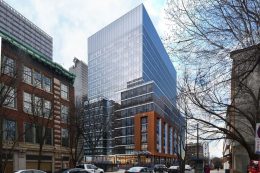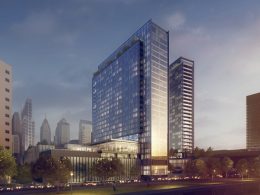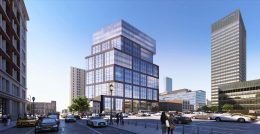Construction Anticipated at 300 North Columbus Boulevard in Old City, Center City
At number 29 on Philly YIMBY’s December 2020 Development Countdown is the 290-foot-tall, 24-story building planned at 300 North Columbus Boulevard in Old City, on the Delaware River waterfront near the border of Northern Liberties. The 370,000-square foot building will yield 360 units and is designed by Handel Architects and developed by the Durst Organization, which recently won a bid to develop the gigantic Penn’s Landing Redevelopment a few blocks to the south. Philly YIMBY’s recent site visit revealed no construction at the site, although there are signs that work may begin soon.




