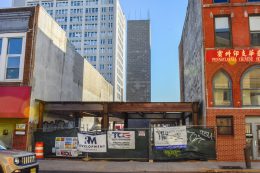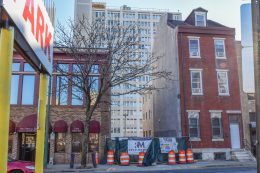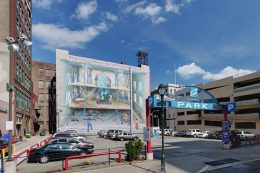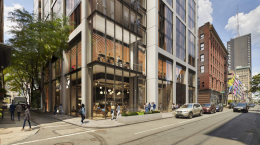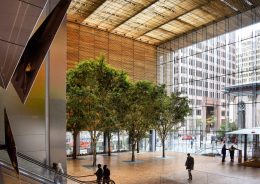Construction Underway at 225-27 North 12th Street in Chinatown, Center City
Construction is underway at the six-story, 19-unit multi-family building at 225-27 North 12th Street in Chinatown, Center City. Designed by Coscia Moos Architecture and developed by R+M Development Partners, the project will feature 16,363 square feet of interior space. the development will offer seven bicycle spaces as well as six off-site parking spaces, with one set to be van accessible. Tester Construction Group is the contractor. Project costs are listed at cost $2.9 million.

