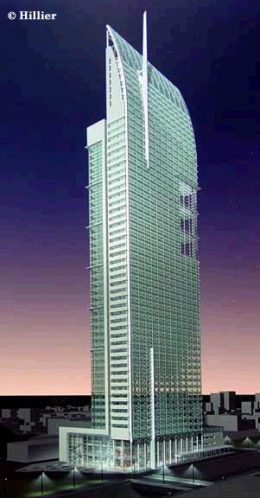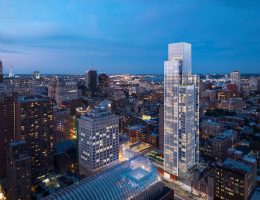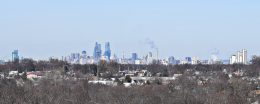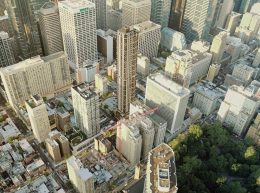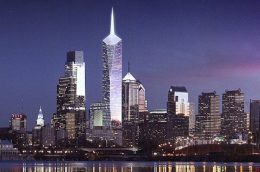A Look at an Unbuilt 50-Story Tower Once Proposed at 1739 Vine Street in Franklintown
Nearly 20 years ago, a 890-foot-tall, 50-story skyscraper was proposed at 1739 Vine Street in Franklintown, North Philadelphia (or, by an alternate definition, in Logan Square, Center City). Located just to the north of Vine Street, at the intersection with North 17th Street, the tower would have dominated the northern edge of the skyline core. Designed by Hillier Architecture, the project featured a major setback on the north side and a taller, curved section at the south side, with a spire extending above the main structure. Renderings show a façade of light turquoise glass with white metal highlights.

