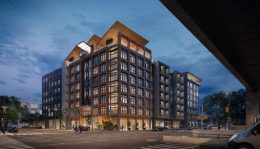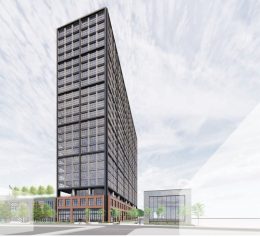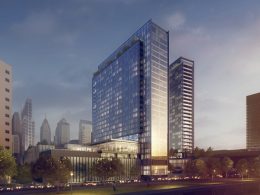417-25 Callowhill Street in Northern Liberties Goes to the Civic Design Review
The Civic Design Review is looking at a seven-story, 219-unit multi-family development proposed at 417-25 Callowhill Street in Northern Liberties. Designed by Bernardon, the building will feature studio, one-bedroom, and two-bedroom apartments, as well as 29,980 square feet of amenities and 71 parking spaces. A large roof deck will be included in the project. In total, the project will include.





