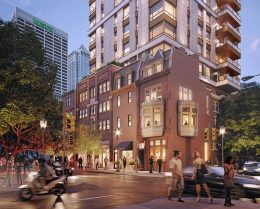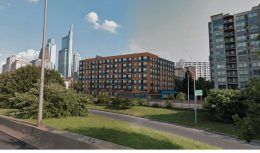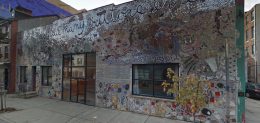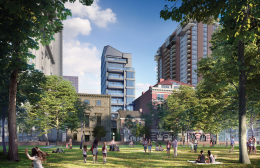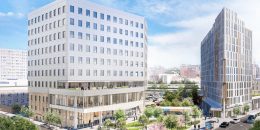567-Foot-Tall Skyscraper Revealed at 113-121 South 19th Street in Rittenhouse Square, Center City
The Rittenhouse Square area is poised for dramatic skyline changes in the coming years, where the 599-foot-tall Laurel is the city’s tallest under-construction building. Yesterday, a Civic Design Review document revealed Pearl Properties’ plan for a 567-foot-tall tower at 113-121 South 19th Street. The svelte, 567-foot-tall, 49-story, 267,874-square-foot skyscraper will incorporate existing historic buildings into the base and will include 30,180 square feet of commercial space at the lower floors and 183 residential units above. DAS Architecture and Planning is the project architect.

