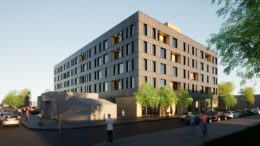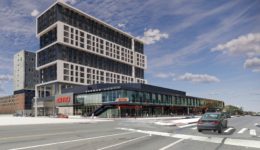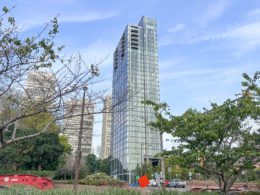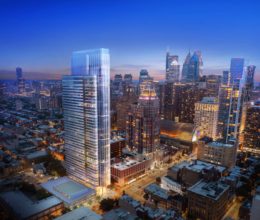YIMBY Takes a Closer Look at 120-Unit Development Proposed at 2024-28 North 22nd Street in North Philadelphia West
Last month, YIMBY shared renderings for Tioga District’s Diamond Health Hub, a 120-unit mixed-use project proposed at 2024-32 North 22nd Street in North Philadelphia West; today we offer an encore with additional information and renderings. The development will rise from a through-block lot bordered by North 22nd Street to the east and North Croskey Street to the west. Designed by Oombra Architects, the building will stand five stories tall and offer 49,423 square feet of residential space and 10,567 square feet of commercial space. The residences will be allocated for mixed income seniors aged 55 and above and will include parking for nine cars and 28 bicycles.




