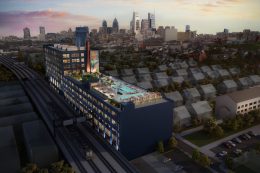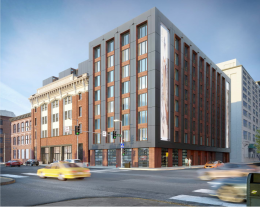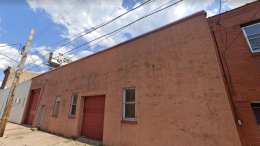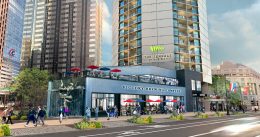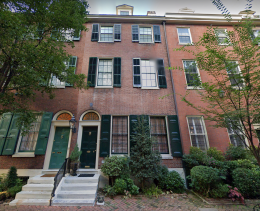YIMBY Tours The Poplar, at 900 North 9th Street in Poplar, North Philadelphia
In an encore to our Piazza Terminal tour last month, Philly YIMBY recently visited another property developed by Post Brothers, a nearly complete, 10-story, 285-unit residential complex dubbed The Poplar, located at 900 North 9th Street in Poplar, North Philadelphia. The factory loft has been standing since 1918, and a renovation has been in progress since the developer acquired the property in 2017. The renovation by Cosica Moos Architecture will yield luxury apartments and interiors, while the exterior now features a new shade of blue. The building also has expansive amenity spaces, including a roof deck that features swimming pools and an incredible view of the skyline. Today we invite our readers to join us on a tour of the latest luxury apartment addition to North Philly.

