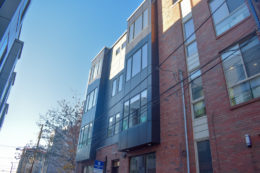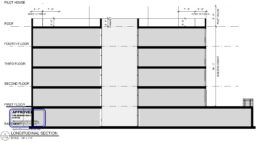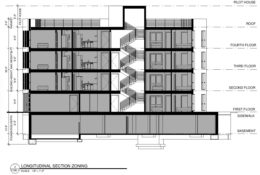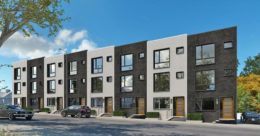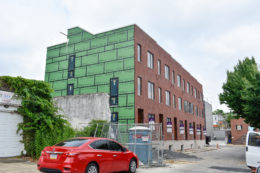Construction Complete at 2633 Annin Street in Grays Ferry, South Philadelphia
Philly YIMBY’s recsnt site visit has confirmed completion of construction of a four-stoey, five-unit apartment building at 2633 Annin Street in Grays Ferry, South Philadelphia. The development, which replaced a vacant lot on the north side of the block between South 26th and South 27th streets, spans 5,514 square feet and features a roof deck. Permits list GTMO Development as the contractor and specify a construction cost of $400,000.

