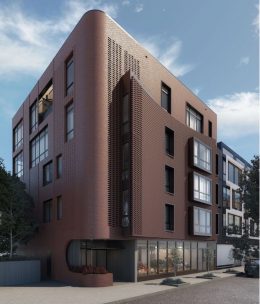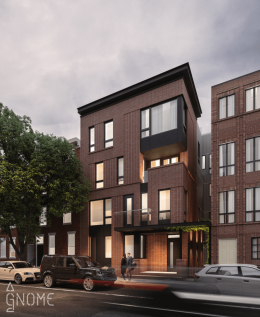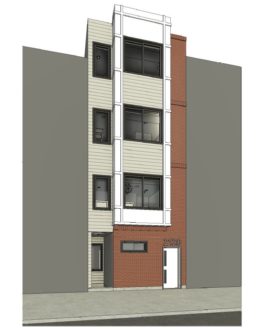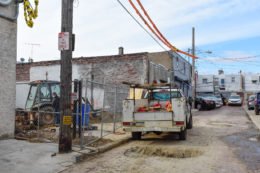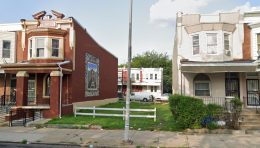Construction Appears Stalled at Bloc24 at 613 South 24th Street in Graduate Hospital, South Philadelphia
Construction work remains on hold at Bloc24, a five-story, eight-unit residential building at 613 South 24th Street (with a full address of 613-19 South 24th Street) in Graduate Hospital, South Philadelphia. Designed by Moto Designshop, the structure will feature elevator service, a fresh food market at the ground floor, and an expansive roof deck that will span most of the rooftop and offer dramatic views of the nearby Center City skyline. Permits list 617 South 24th St LLC as the owner and Morgan Plecenik as the contractor, and specify a construction cost of $1.5 million.

