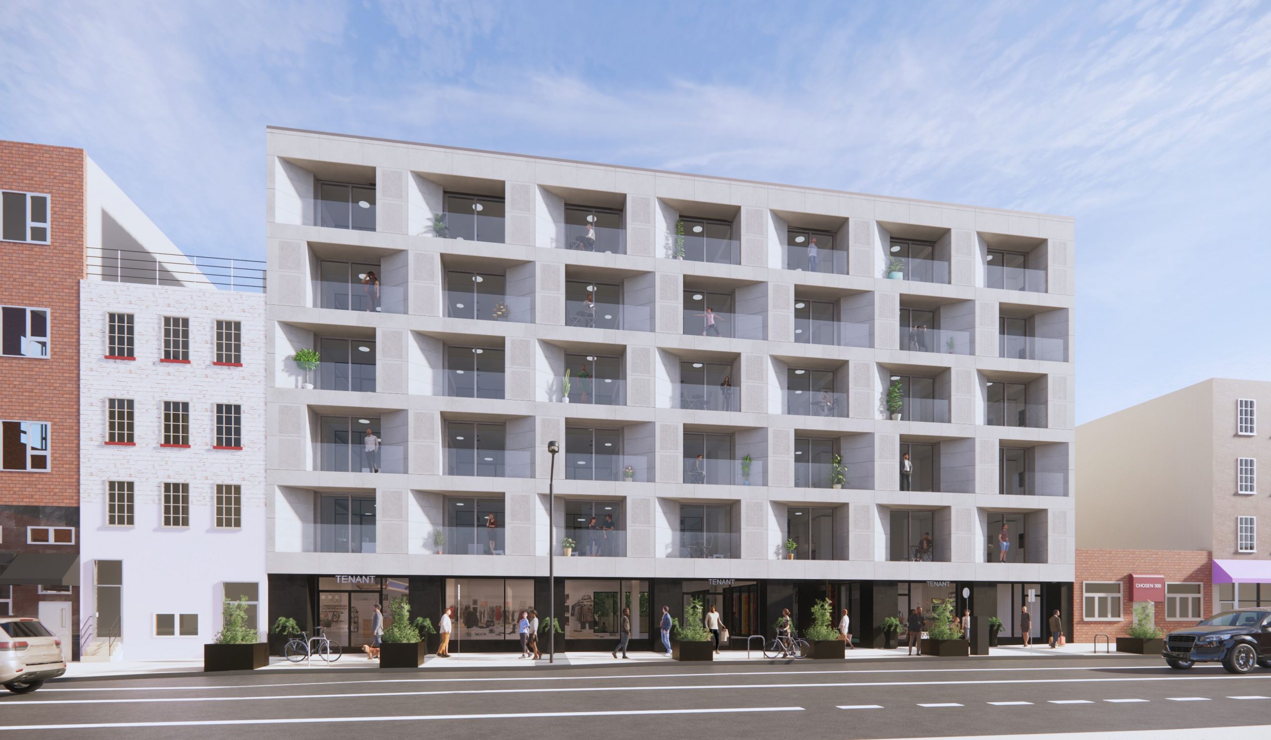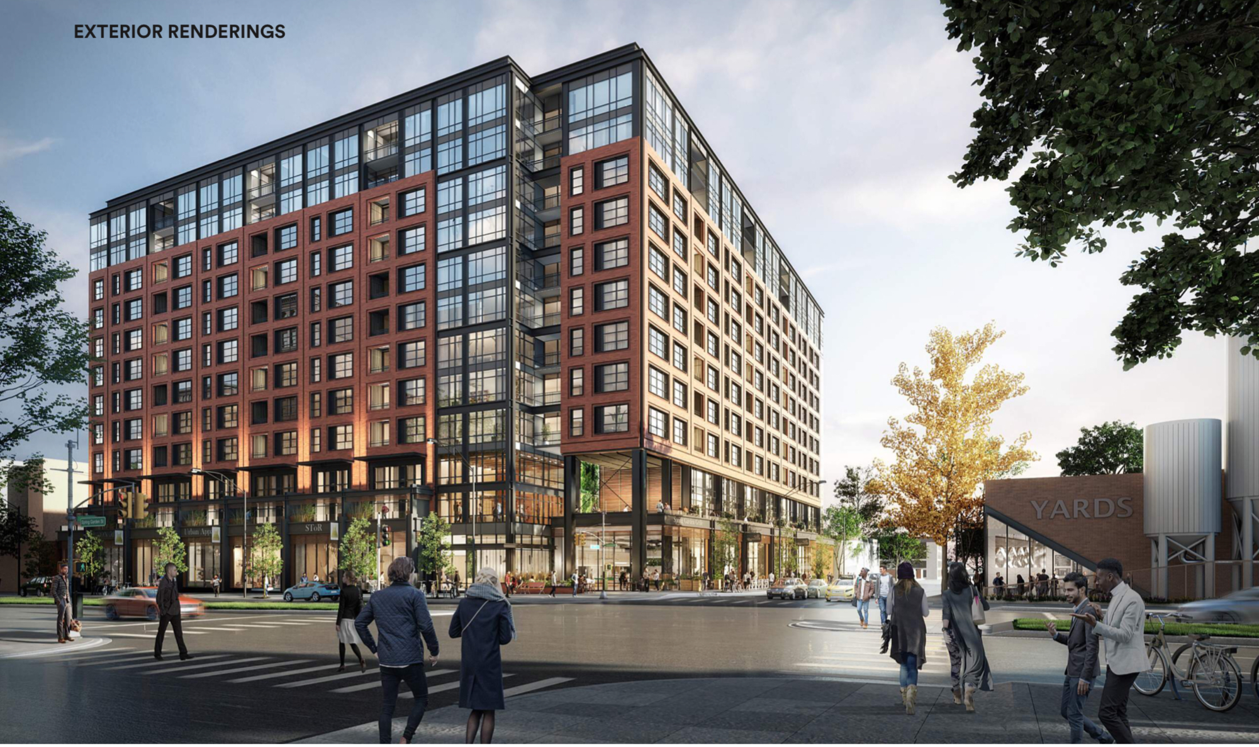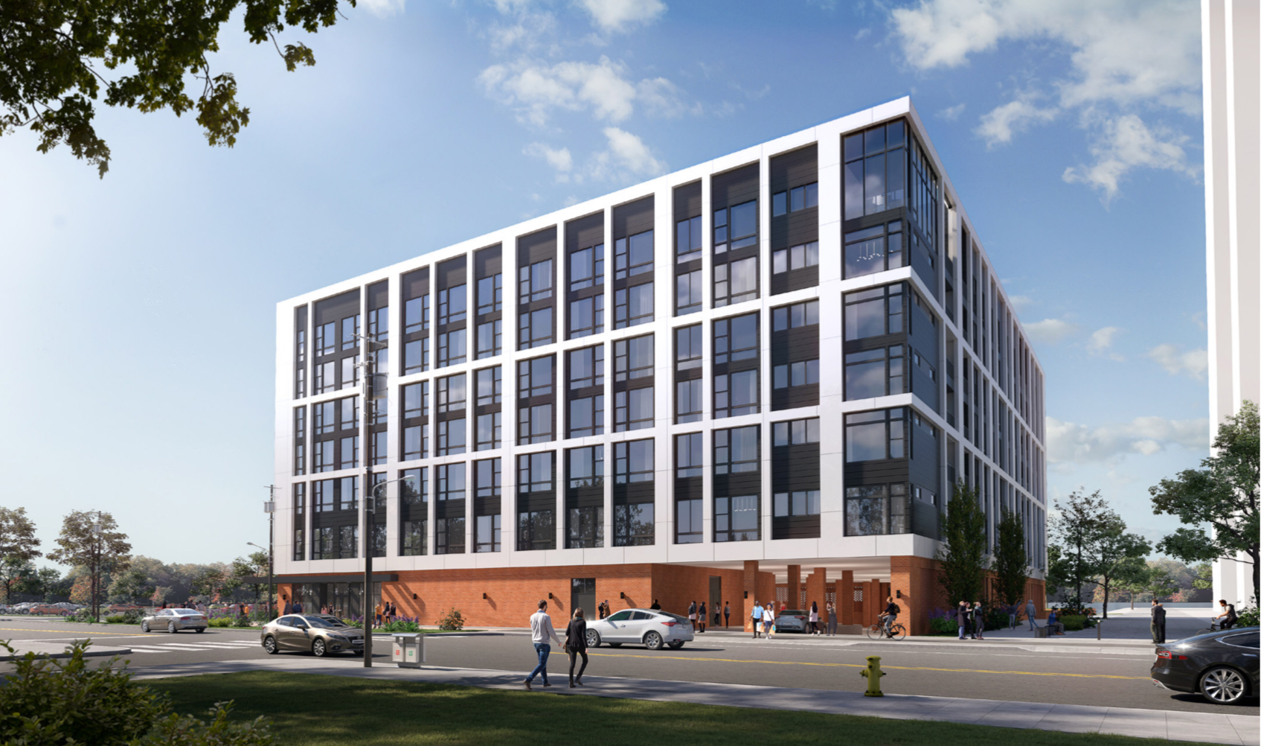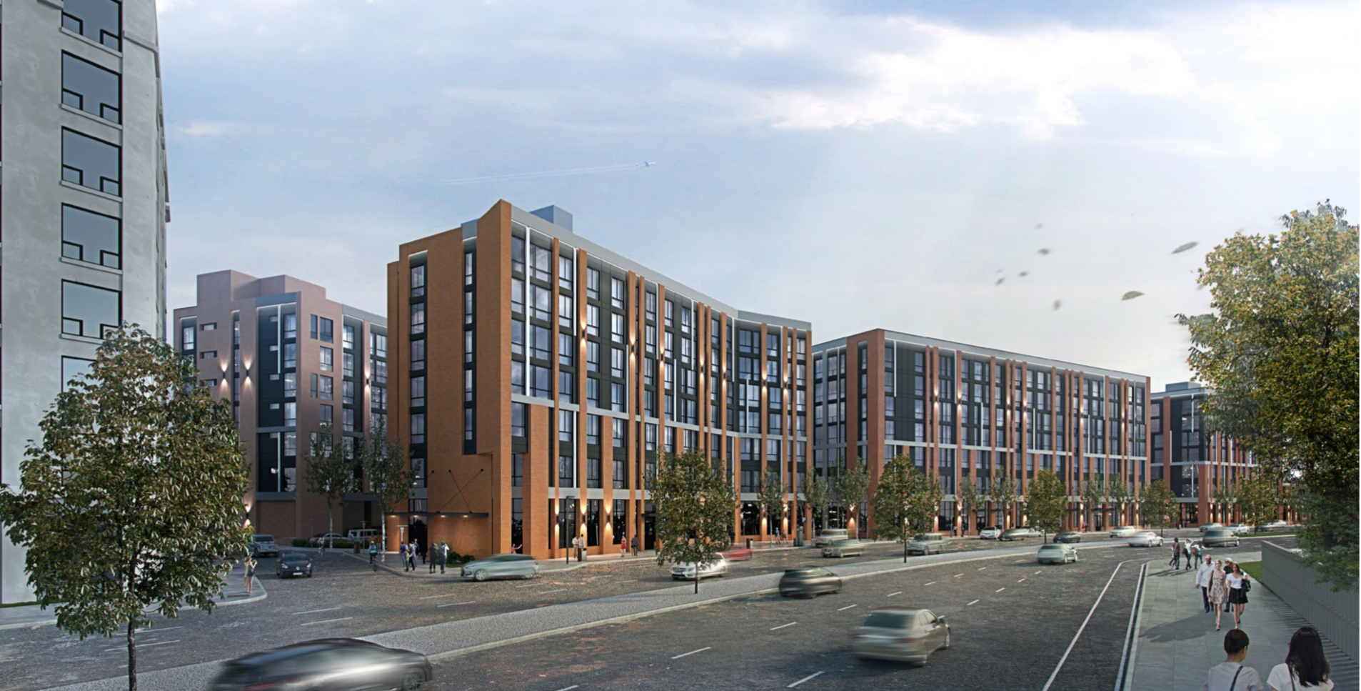Examining Preservation-Minded Alternatives for the 79-Unit Building Planned at 1106-14 Spring Garden Street in Callowhill, Lower North Philadelphia
YIMBY recently introduced a six-story, 79-unit mixed-use proposal at 1106-14 Spring Garden Street (aka 1106 Spring Garden Street) in Callowhill, Lower North Philadelphia. Designed by Varenhorst, the building will offer an appealing design, street-energizing retail, much-needed public space, and a large number of apartments. However, the proposal also involves the demolition of a stately prewar building, which has recently been torn down. Today we look at the demolished structure and analyze strategies for how it could have been preserved and incorporated into the design without sacrificing any of its current strong points.




