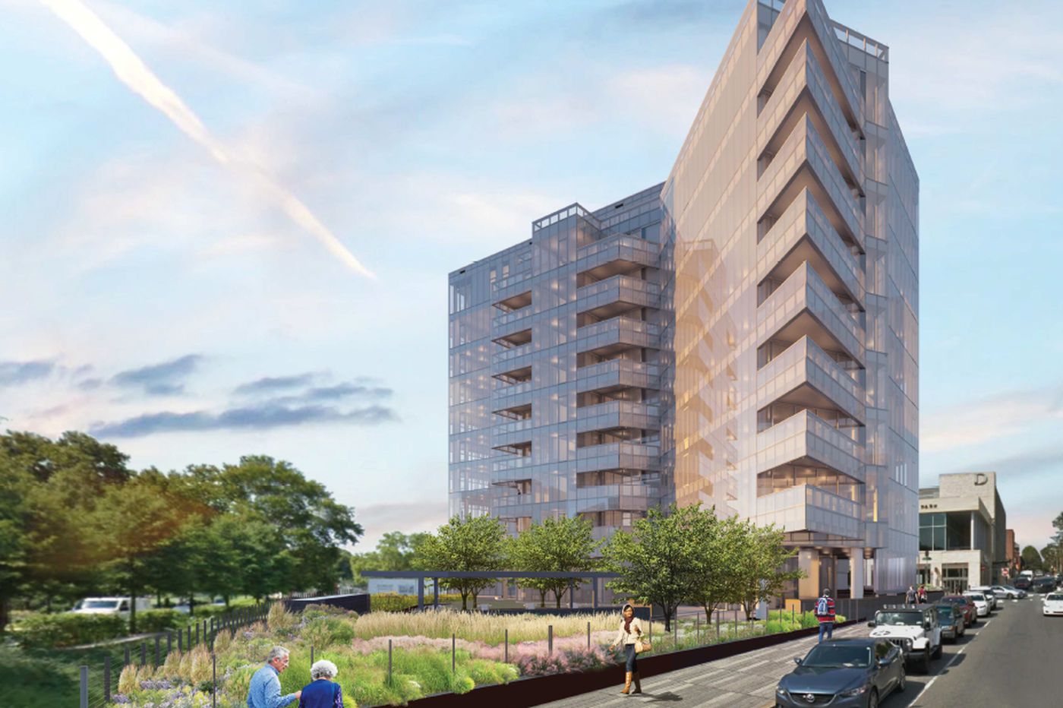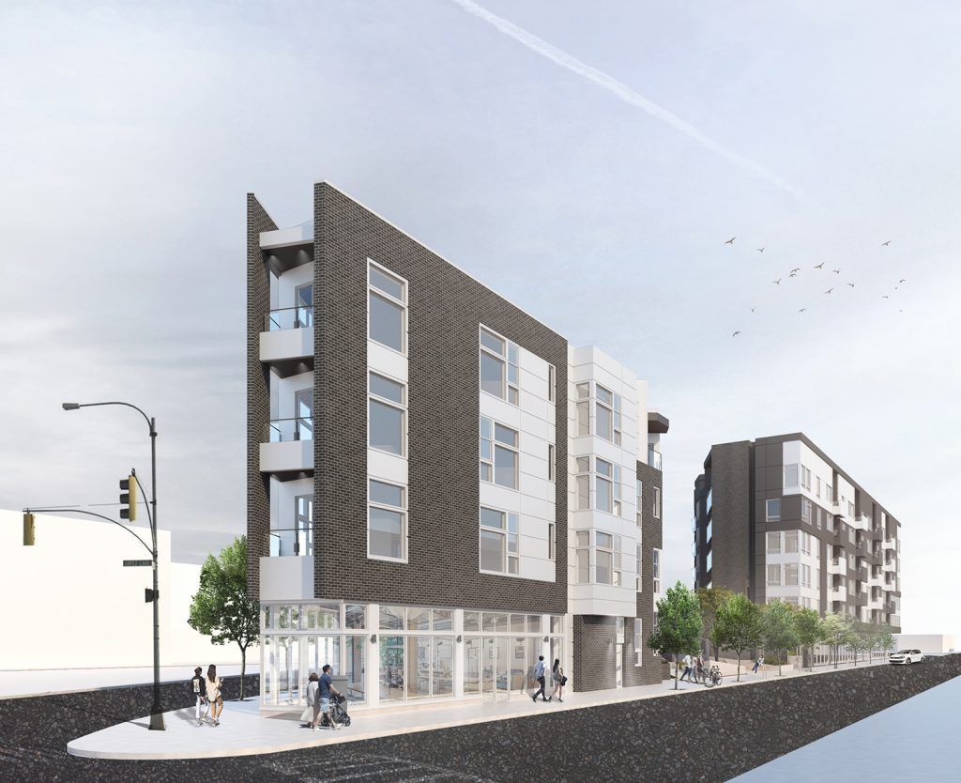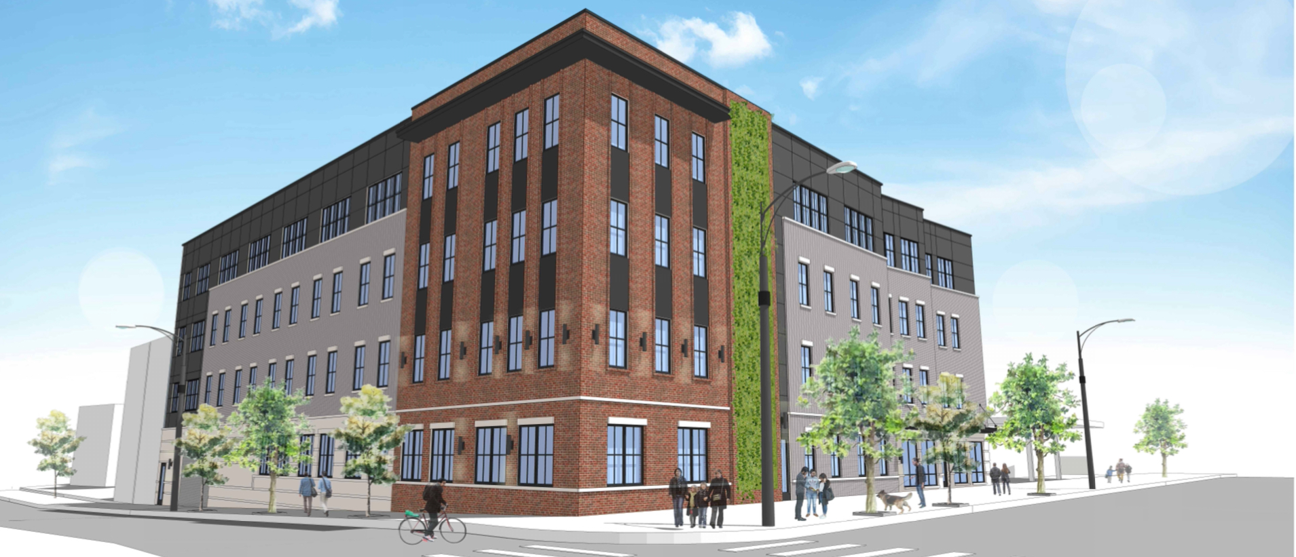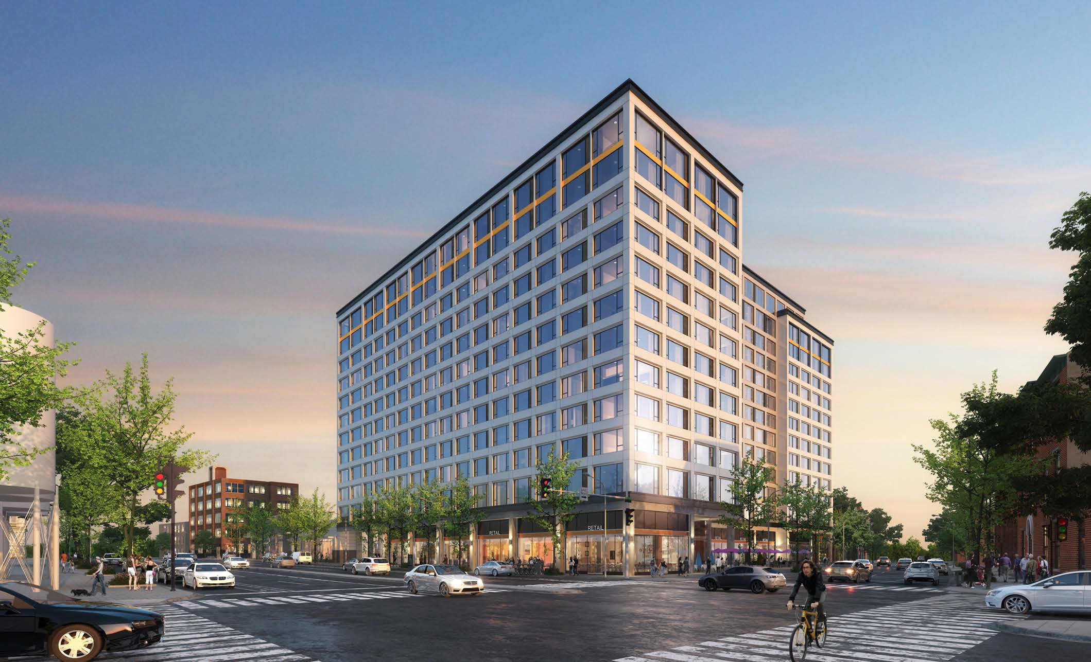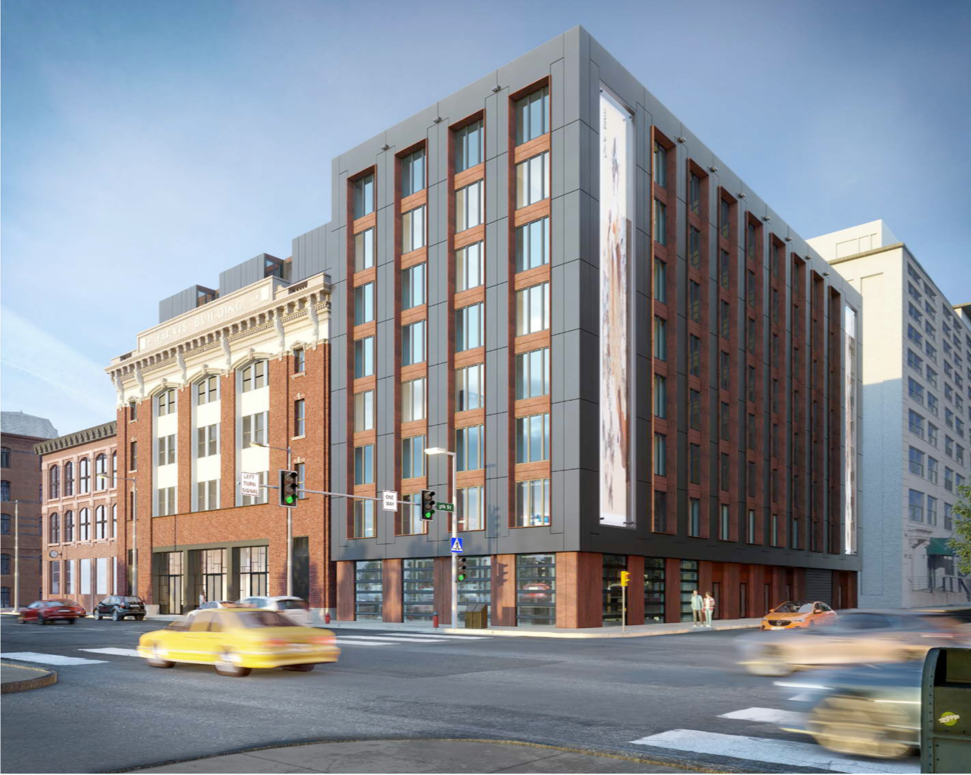Facade Complete at 2100 Hamilton Street in Franklintown
Facade work has been completed at the 11-story development at 2100 Hamilton Street in Franklintown (also known as Baldwin Park). Designed by Cecil Baker + Partners and developed by the Bock Development Group, the building stands 115 feet tall and will have 27 condominium units. Situated within a short walk from the Philadelphia Museum of Art and just to the north of the Center City skyscrapers, the project brings a modern look to an area that does not see much new development.

