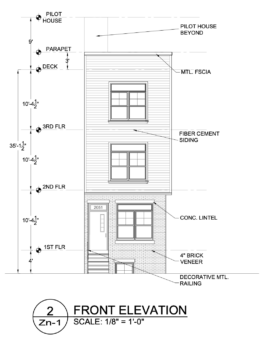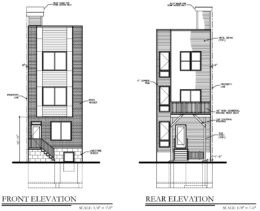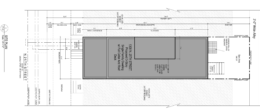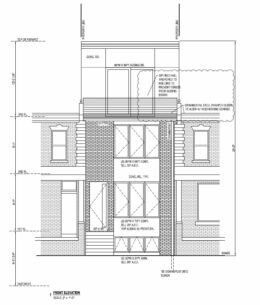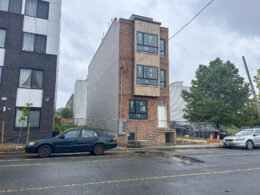Permits Issued for 2053 East William Street, Kensington, North Philadelphia
Permits have been issued for the construction of an attached three-story structure at 2053 East William Street in Kensington, North Philadelphia. The building will be constructed on a vacant lot spanning 1,065 square feet, situated on mid-block on a parcel bound by East Cambria Street, Coral Street, and Amber Street, facing East William Street. The project has an allocated total construction cost of $265,000, with $225,000 as the general construction cost, $20,000 for plumbing, and $10,000 for mechanical work. Permits list Finch Development LLC as the contractor. David P. McArthur Architectural Consulting is responsible for the designs.

