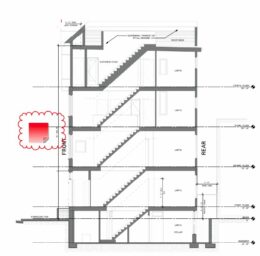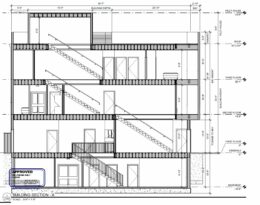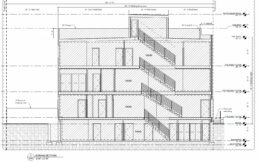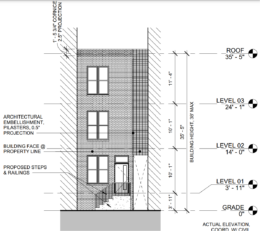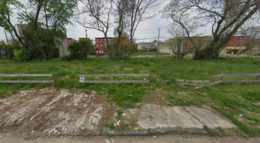Permits Issued for 150 Fairmount Avenue in Northern Liberties, Lower North Philadelphia
Permits have been issued for a four-story, four-unit residential project proposed for construction at 150 Fairmount Avenue in Northern Liberties, North Philadelphia. The project site sits directly behind Delaware Expressway, bound by North Hancock Street, Fairmount Avenue, 2nd Street, and Green Street. KJO Architecture LLC is responsible for the designs. Permits list E6 Associates LLC as the contractor.

