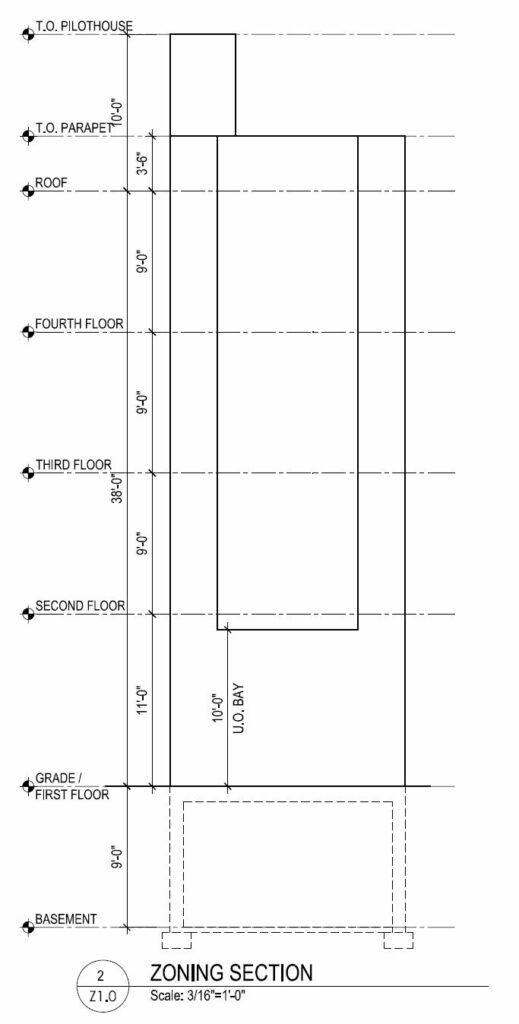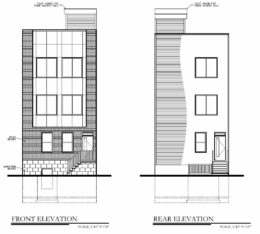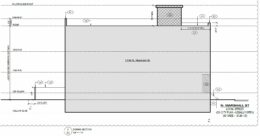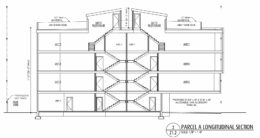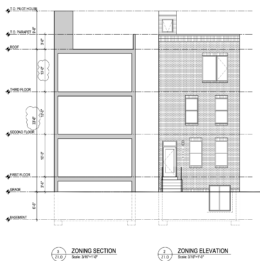Permits Issued for 2537 Manton Street in Grays Ferry, South Philadelphia
Permits have been issued for the construction of a four-story two-family rowhouse at 2537 Manton Street in Grays Ferry, South Philadelphia. The new structure will replace a portion of a large vacant lot located on the north side of the block between South 25th and South 26th streets. Designed by the 24/7 Design Group, the building will span 2,248 square feet and will feature a basement and a roof deck. Permits list Grosso Concrete LLC as the contractor.

