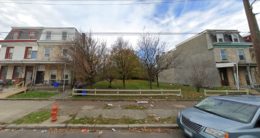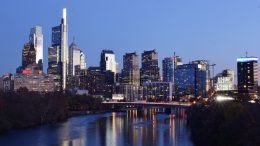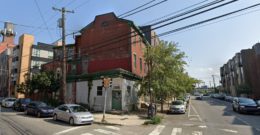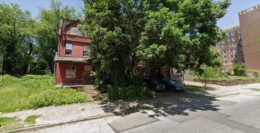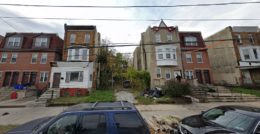Permits Issued for 12-Unit Building at 746 North 40th Street in Belmont, West Philadelphia
Permits have been issued for the construction of a three-story, 12-unit residential building at 746 North 40th Street in Belmont, West Philadelphia. The structure will replace a vacant mid-block lot situated on the west side of the block between Aspen Street and Brown Street. The structure will span a 2,880-square-foot footprint and will contain 8,640 square feet of floor space, which translates to an average of just over 700 square feet per typical residence. The building will be fully sprinkled. Permits list Francesco Zampetti as the design professional and James Clancy as the contractor. Total cost of construction is specified at $500,000.

