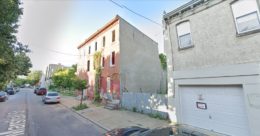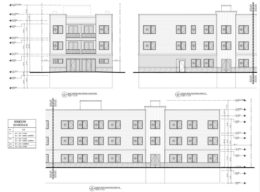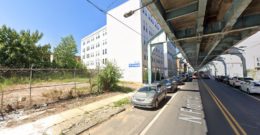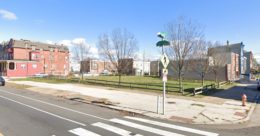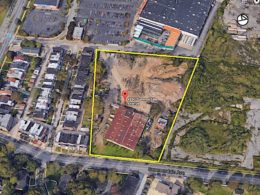Permits Issued for Nine-Unit Building at 1937-41 North Marshall Street near Temple University in North Philadelphia
Permits have been issued for the construction of a four-story, nine-unit apartment building at 1937-41 North Marshall Street near Temple University in North Philadelphia. The development will be situated on the east side of the block between West Berks and West Norris streets, replacing three prewar rowhouses, two of which currently sit vacant. The structure will rise from a 2,000-square-foot footprint and will span 9,942 square feet, lending an average of nearly 1,100 square feet per residence, and will include a basement and full sprinkling. Permits list Lasfund LLC as the owner and Murat Aslansan as the contractor. Construction costs are specified at $1.5 million.

