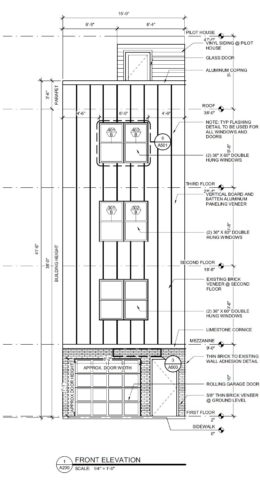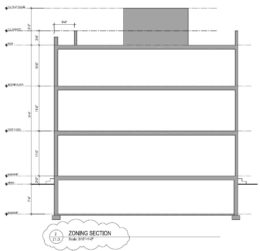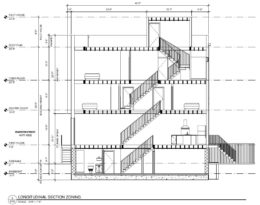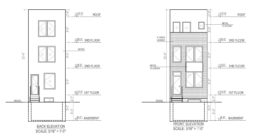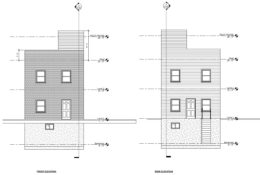Permits Issued for 2510 Sepviva Street in Olde Richmond, Kensington
Permits have been issued for the construction of a four-story single-family rowhouse at 2510 Sepviva Street in Olde Richmond, Kensington. The new building will replace a single-story garage situated on the northwest side of the block between East Cumberland Street and East Firth Street. Designed by Plato Marinakos, Jr. of Plato Studio, the structure will span 2,568 square feet and will feature a roof deck. Permits specify Lawrence General Contractors as the contractor.

