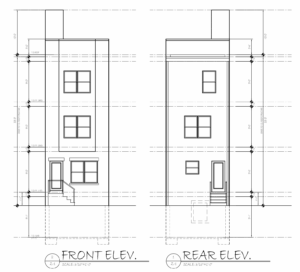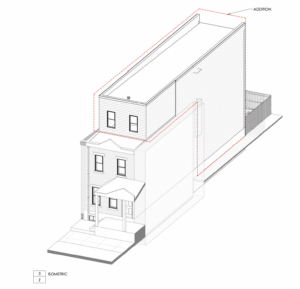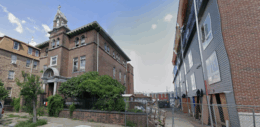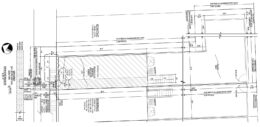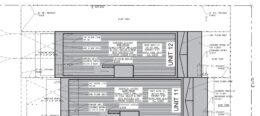Permits Issued for Construction of Single-Family Residence at 1840 North Ringgold Street in North Philadelphia West
Permits have been issued for new residential construction at 1840 North Ringgold Street in North Philadelphia West, where an attached structure is approved for use as a single-family household living. The project will deliver a three-story residence with a cellar, along with a roof deck accessed by a roof deck access structure.

