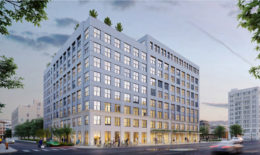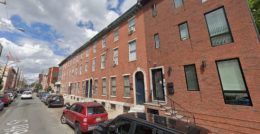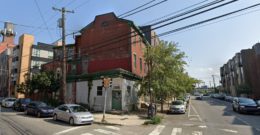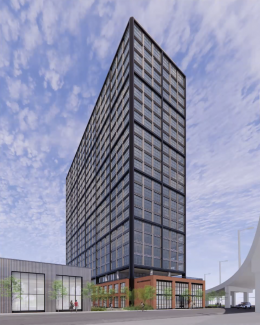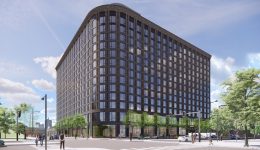Construction Work Progresses at 545 North Broad Street in Poplar, North Philadelphia
Construction work is making steady progress on the nine-story-tall, 108-unit mixed-use building at 545 North Broad Street in Poplar, North Philadelphia. Designed by CANNOdesign, the new building will yield a total of 152,635 square feet of space, including 11,130 square feet of commercial space on the ground floor, with residential units above. The project will include parking for 31 cars and 50 parking bicycles. Construction costs are listed at $20 million.

