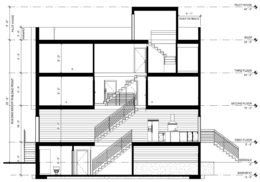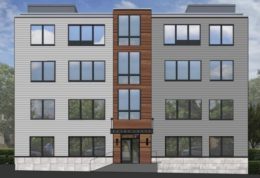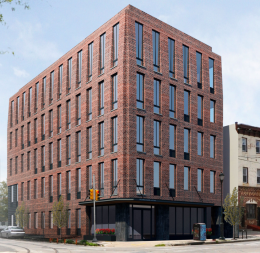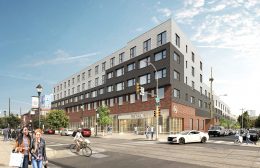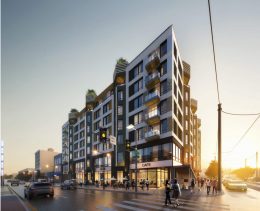Construction Underway at Single-Family Dwelling at 1512 North 25th Street in Brewerytown, North Philadelphia
Construction is well underway at a three-story single-family rowhouse at 1512 North 25th Street in Brewerytown, North Philadelphia. The project replaces a vacant lot on the west side of the block between Jefferson Street and West Oxford Street. Designed by Plato Studio (led by Plato Marinakos, Jr.), the structure will span 3,943 square feet and feature a basement, a roof deck, and full sprinkling. Permits list V2 Properties as both the owner and the contractor.

