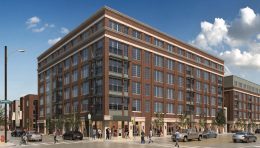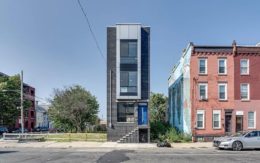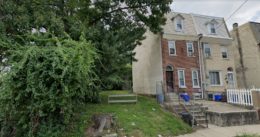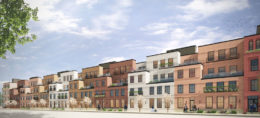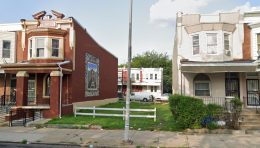Construction Underway at 2101 Washington Avenue in Graduate Hospital, South Philadelphia
A recent site visit by Philly YIMBY has revealed that work is well underway at the six-story, 247-unit mixed-use building under construction at 2101 Washington Avenue in Graduate Hospital, South Philadelphia. Designed by JKRP Architects and developed by OCF Realty, the project spans the north side of the block between South 22nd and South 23rd streets. The sizable structure rises from a 49,800-square-foot footprint and will offer 195,131 square feet of interior space, which will include nearly 40,000 square feet of ground-level commercial space. Permits list OCF Construction LLC as the contractor and a construction cost of $40 million.

