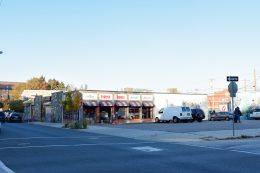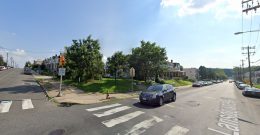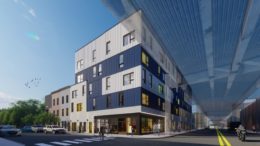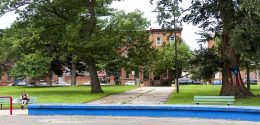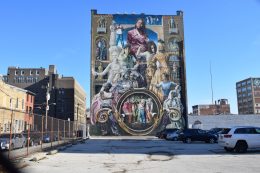Demolition Appears Imminent at Site of Three Mixed-Use Buildings Planned at 711-17 North 7th Street in Northern Liberties, North Philadelphia
In August, YIMBY reported on permits that were issued for the construction of three mixed-use buildings at 711-19 North 7th Street in Northern Liberties, North Philadelphia, which will hold a combined total of 21 apartments. Each structure is planned to stand four stories tall and feature a mix of residential and commercial space, full sprinkling, and a green roof. Building #1 will span a 1,662-square-foot ground footprint, hold 7,220 square feet of interior space, include five residential units, and cost $866,400 to build. Buildings #2 and #3 will each rise from a 2,407-square-foot ground footprint, hold 10,504 square feet of space, feature eight residential units, and cost $1.26 million to construct. Our recent visit to the site, which took place three months after the initial filing, reveals signs that demolition may begin soon. For each of the filings, permits list T & C Fairmount LLC as the owner, Brett Harman of Harman Deutsch Ohler Architecture as the design professional, and Qi Wei Chen as the contractor.

