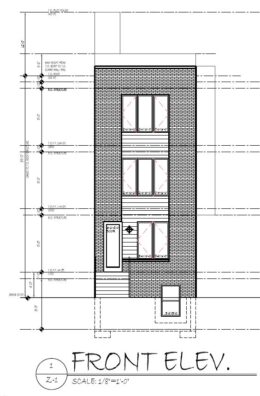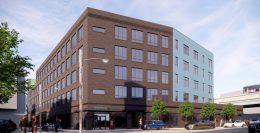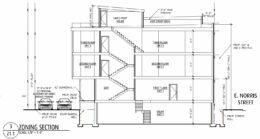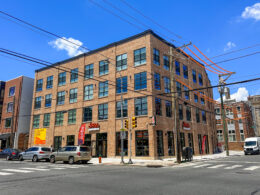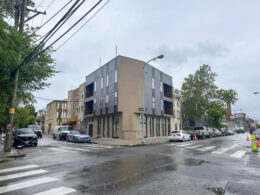Permits Issued for Four-Unit Development at 2340 West Erie Avenue in Hunting Park, North Philadelphia
Permits have been issued for the construction of a three-story, four-unit residential building at 2325 Germantown Avenue in Hunting Park, North Philadelphia. The new structure will rise from a currently vacant situated at the southeast corner of West Erie Avenue and North 13th Street. Designed by the KCA Design Associates, the building will span 5,104 square feet and will feature a basement and a roof deck. Permits list RTW Accommodations as the contractor.

