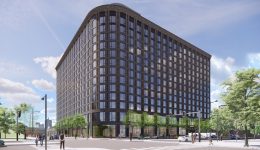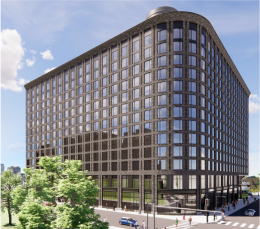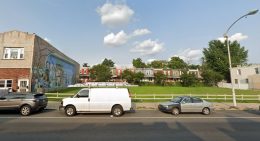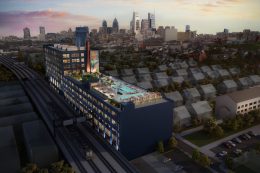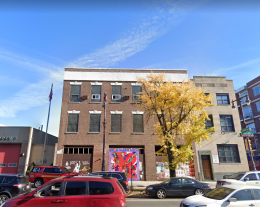High-Rise Building Proposed at 200 Spring Garden Street in Northern Liberties Goes to Civic Design Review
The team behind the high-rise proposed at 200 Spring Garden Street in Northern Liberties has submitted a documentation package for Civic Design Review. Designed by Handel Architects and developed by National Real Estate, the planned tower will rise 14 stories tall and will feature 18,187 square feet of commercial space on the ground floor, as well as 355 residential units spanning 298,668 square feet of space and 106 off-street parking spaces.

