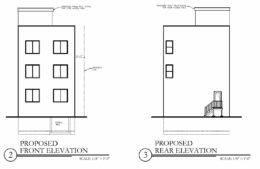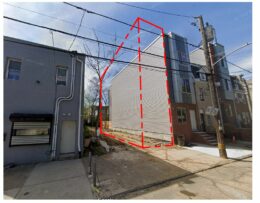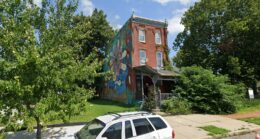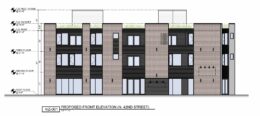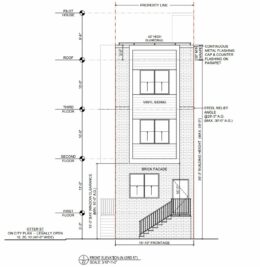Permits Issued for 2009 North 22nd Street in North Philadelphia West
Permits have been issued for the construction of a three-story, seven-unit apartment building at 2203 North 8th Street in North Philadelphia West. The building will rise from a vacant lot situated on the east side of the block between West Norris Street and West Diamond Street. Designed by Anthony Maso Architecture & Design, the structure will span 8,560 square feet and feature a basement and a roof deck. Permits list Unitedpaintgroup LLC as the contractor.

