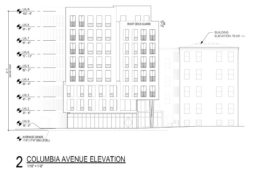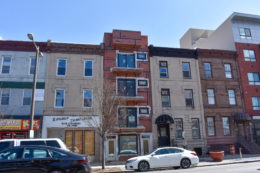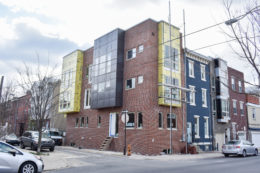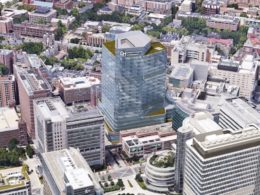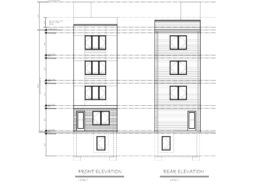Philadelphia YIMBY Features Increasing Number of Construction Blueprints in Publications
In order to further enhance the reader experience, at the start of the year Philadelphia YIMBY introduced a series of new categories that cater to specific classes of structures and topics, which we are covering in our ongoing “category spotlight” series. Moreover, we began to heavily feature architectural blueprints that have been submitted to the planning department for review. These project blueprints provide valuable insight into aspects of construction ranging from generally aesthetic to deeply technical, and are especially useful when no building renderings are currently available. For those looking to find recent project blueprints without browsing through Byzantine city record databases, we have created a dedicated “Blueprints” category, with a few examples listed below.

