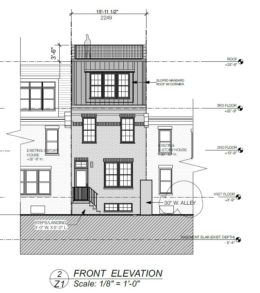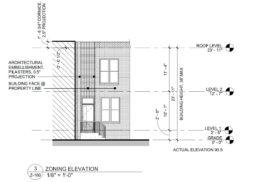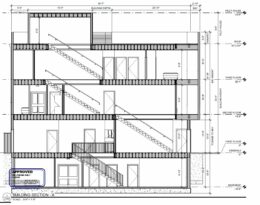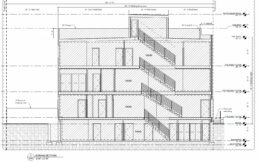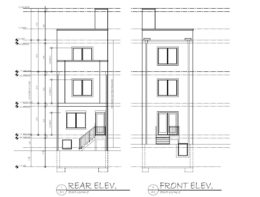Permits Issued for 2249 Pemberton Street in Graduate Hospital, South Philadelphia
Permits have been issued for the construction of a three-story single-family rowhouse at 2249 Pemberton Street in Graduate Hospital, South Philadelphia. The development will replace a two-story prewar rowhome situated on the north side of the block between South 22nd and South 23rd streets. Designed by J.O.S. Serratore & Company Architects, the structure will span 2,520 square feet and will feature a cellar and a roof deck. Permits list Kildare Construction as the contractor.

