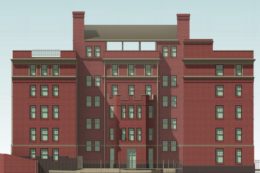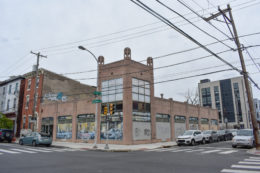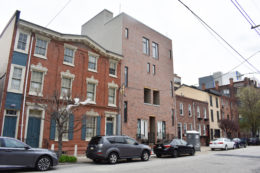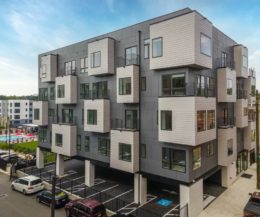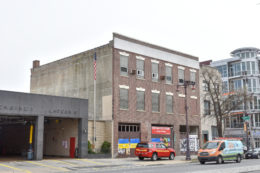A Detailed Look at Upcoming Project HOME Residence at 115 East Huntingdon Street in West Kensington
Recently Philadelphia YIMBY visited the site of a new 56-unit Project HOME assisted residential facility under renovation at 115 East Huntingdon Street at the Temple University Campus Episcopal Campus in West Kensington. The development is part of Temple University Hospital’s ongoing effort to create over 1,000 affordable supported-living residences for persons that have experienced homelessness, mental illnesses, substance abuse, and other issues. The project team consists of Cecil Baker + Partners Architects as the designer, Temple University Hospital’s Project HOME as the owner/developer, and T. N. Ward Company as the contractor. Construction costs are specified at $14.9 million. In the previous article we focused on the project’s social mission and its financial backers, which include musician Jon Bon Jovi. Today we look at the architectural and technical aspects of the massive, five-story renovation project.

