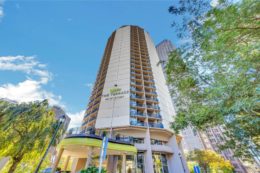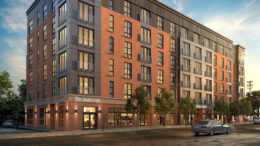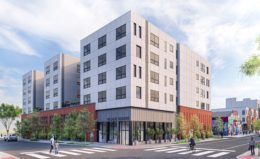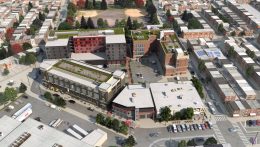YIMBY Looks at Rental Apartments at The Terrace on 18th in Logan Square, Center City
Earlier this year, YIMBY shared exterior photos of The Terrace on 18th, an adaptive reuse/residential conversion project for a 267-foot-tall, 27-story high-rise at 1776 Benjamin Franklin Parkway in Logan Square, Center City. Designed by the architecture firm of Stonorov & Haws and completed in 1964 as the Plaza Apartments, the cylindrical Brutalist tower later served as a hotel known as Embassy Suites Philadelphia Center. Over the course of the past year, developer Pearl Properties had once again thoroughly overhauled the structure, this time converting it to 288 rental apartments. Today YIMBY looks at the unique, wedge-shaped unit layouts that resulted from the building’s unusual form.




