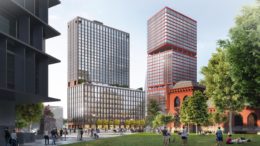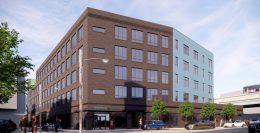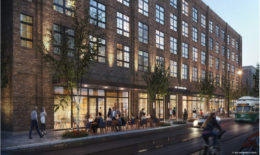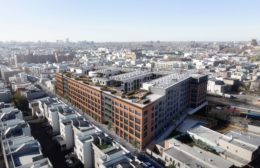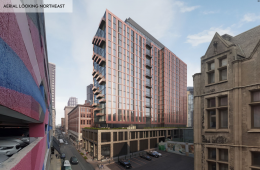Category Spotlight: Philadelphia YIMBY Looks at Upcoming Residential Buildings With 100 and More Units
Philadelphia YIMBY continues to look for ways to make our news outlet into resource both useful and enjoyable to everyone from industry professionals and casual enthusiasts of all things urban. As part of this drive, at the start of the year we introduced a new series of building categories, which allow readers to browse articles based on building unit count, square footage, and more. Today we put the spotlight on one such category: new multi-family developments with 100 and more residential units. In general, these large projects come in the form of high-rise towers, hulking mid-rise buildings, and sprawling townhouse complexes. Below we offer a sampling of several such developments that we have covered so far this year.

