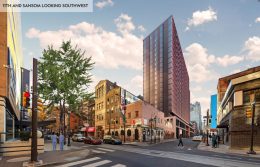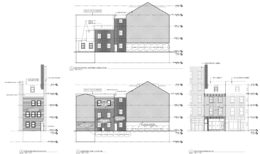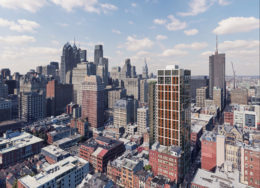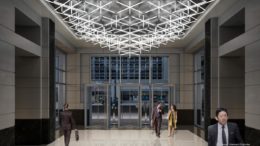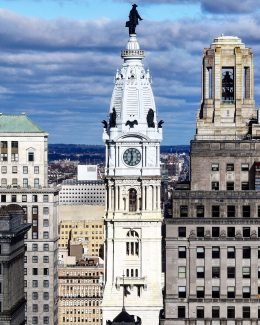12 + Sansom Rises Above Ground At 123 South 12th Street In Market East, Center City
In the Market East section of Center City, a group of new developments will form a noticeable skyline cluster. At 123 South 12th Street, construction is now well underway at a project dubbed 12 + Sansom. Designed by both Bower Lewis Thower Architects and Studios Architecture, while the building was developed by Greystar Real Estate Partners, the tower will rise 265 feet and 20 stories, which will add a good amount of density to the area. The tower, which will feature a whopping 412 rental units along with amenity space, rises close to the Jefferson Health campus.

