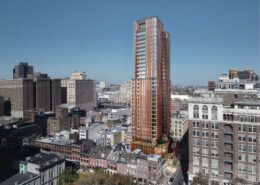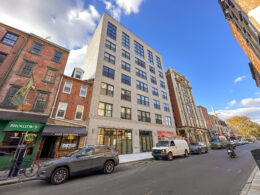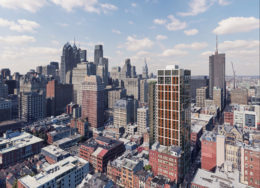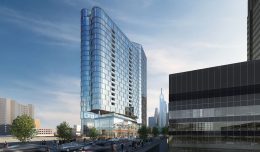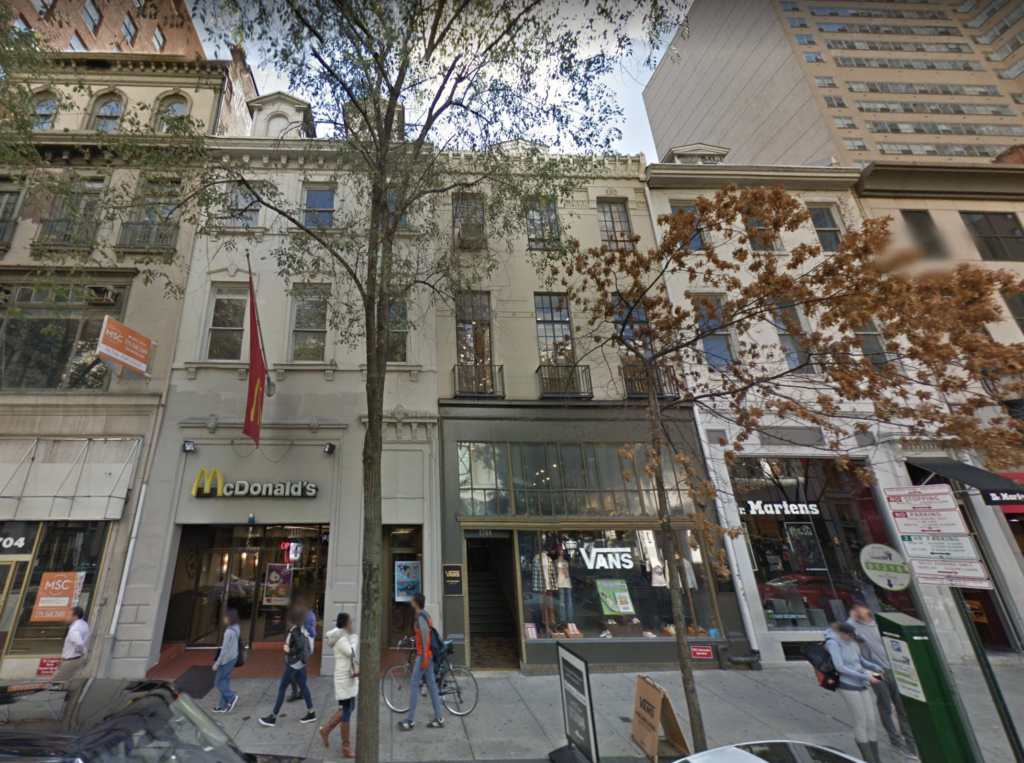Updated Renderings Revealed for 708 Sansom Street in Market East, Center City
Updated renderings have been revealed for a new 99-unit residential development at 708 Sansom Street in Market East, Center City. Designed by DAS Architects and developed by Pearl Properties, the tower will rise 35 floors, with commercial space on the ground level, along with 50 parking spaces at the podium.

