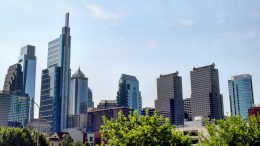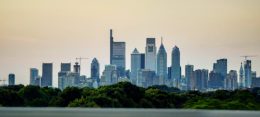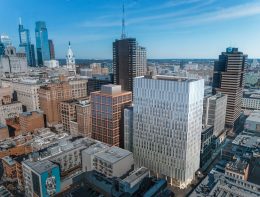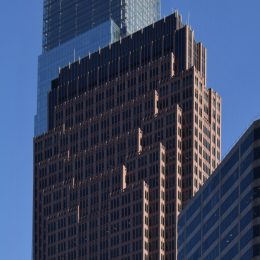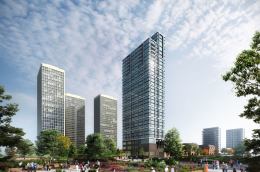A Look at Commerce Square, Philadelphia’s Twin Towers
Philadelphia is home to many skyscrapers designed by well-known architects from around the world. Among these are the twin towers of Commerce Square, which were designed by the renowned firm of I.M. Pei & Partners. The 565-foot-tall One Commerce Square and Two Commerce Square towers are still prominent on the Philadelphia skyline to this day, and they take up an entire city block at 2001 Market Street and 2005 Market Street in Center City. Both of the 41-story structures are framed in steel, and each is topped with a decorative diamond on the east and west faces. Maguire Thomas Partners was the developer of the towers at the time of the completion of One Commerce Square in 1987 and five years when Two Commerce Square was completed, which was also the time when the developers decided to split their partnership.

