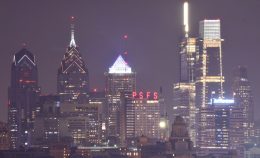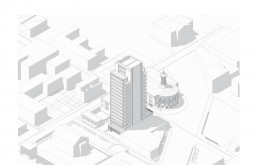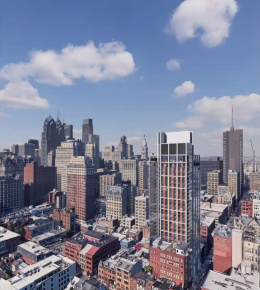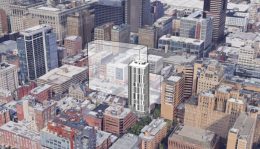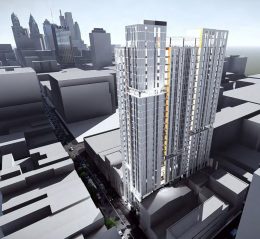Jefferson Center’s Renovation Wrapping Up at 1101 Market Street in Market East
When 417-foot-tall, 32-story office tower at 1101 Market Street went up in Market East in 1984, it left a dramatic impact on the skyline, becoming one of Center City’s tallest buildings east of City Hall. The high-rise, developed by The Girard Estate and designed by BLT Architects, was once called One Reading Center, yet it is better known by its more recent name: Aramark Tower. In 2018, Aramark moved out of the building and relocated to the it new headquarters at 2400 Market Street. However, 1101 Market Street’s large office floors and sweeping all-direction views made it easy to attract a new anchor tenant, and Jefferson Health has now moved in, leasing 14 floors, renaming the building Jefferson Center, and installing its logo on the building pinnacle.

