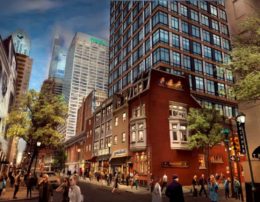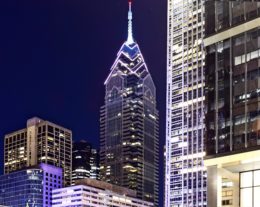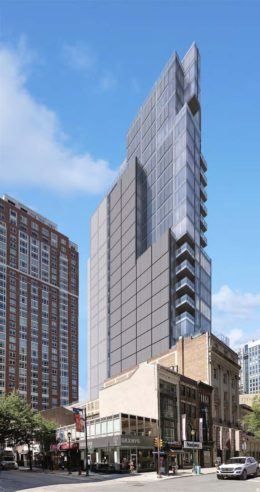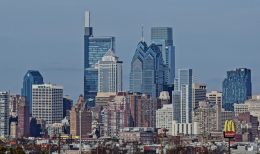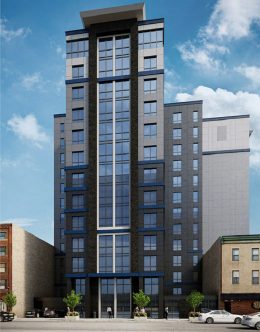Philadelphia YIMBY Reveals Updated Skyline Massings for Harper Square in Rittenhouse Square, Center City
Over the past year, several new proposals for the city of Philadelphia have been revealed that will make a significant mark on the skyline. One of these is situated in Rittenhouse Square in Center City, where a project was revealed at 113-121 South 19th Street. The development, known as Harper Square, will dominate the neighborhood along with the nearly-complete Laurel Rittenhouse. Designed by DAS Architecture and Planning, the residential tower will stand 611 feet and 54 stories tall, and will include 215 units. The slender high-rise is being developed by Pearl Properties, which also developed The Harper, another residential tower located nearby. Today YIMBY presents our latest custom-made building massings that show the proposal’s future effect on the skyline.

