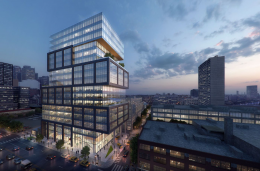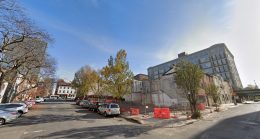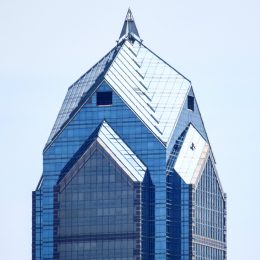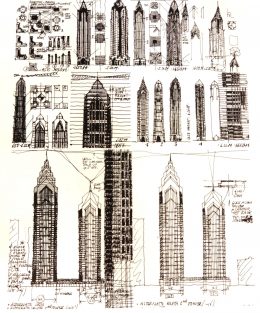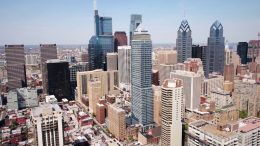2222 Market Street Nearly Topped Out In Center City West
The steel structure of the office building under construction at 2222 Market Street, in Center City West, is nearly topped out. Designed by Gensler, he building is one of the tallest among the city’s under-construction buildings, as it will rise to a height of 318 feet and 20 stories. The project is being developed by Parkway Commercial Properties, which has recently been redeveloping multiple parking lots that it owns. The building will fill an empty void on Market Street, and offers a preview of what is to come to the area in the future.

