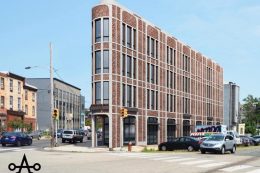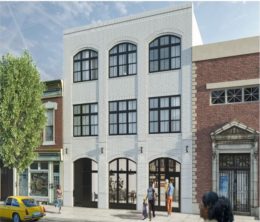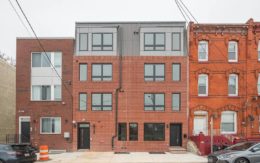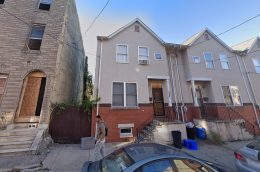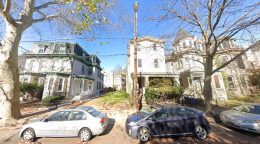Construction Underway at 2401 Frankford Avenue in Fishtown, Kensington
Philly YIMBY’s recent site visit revealed that substantial construction progress has been made on a four-story, 15-unit apartment building at 2401 Frankford Avenue in Fishtown, Kensington. The 14,560-square-foot structure rises from the east side of the intersection of Frankford Avenue, Trenton Avenue, and East York Street (which was recently converted into a traffic circle), where its sharply-angled site gives it a distinctive “flatiron” shape. Designed by Ambit Architecture and developed by Philly Capital Group, the development will feature ground-floor commercial space (primarily along Frankford Avenue), a basement, full sprinkling, balconies in select units, and a green roof spanning at least 60 percent of the rooftop. Permits list GRIT Construction as the contractor and a construction cost of $2.05 million.

