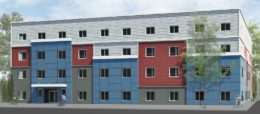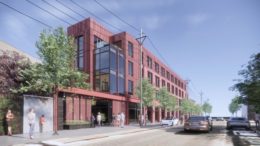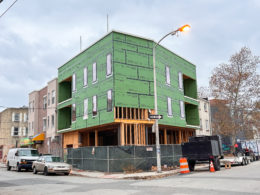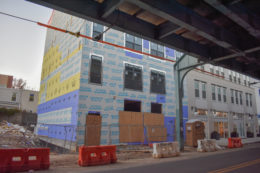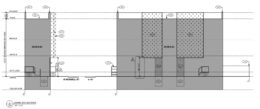Permits Issued for Janney & Auburn Senior Apartments in Port Richmond, Kensington
Permits have been issued for the construction of Janney & Auburn Senior Apartments, a four-story, 47-unit residential building proposed at 2855 Janney Street in Port Richmond, Kensington. The development will replace an approximately 13,000-square-foot vacant lot bound by Janney Street to the northwest, East Auburn Street to the southwest, and Weikel Street to the southeast. Designed by Kramer+Marks Architects, with Tantala Associates providing zoning documentation, the project will hold a total of 48,000 square feet. Permits list Domus Inc. as the contractor and specify a construction cost of $13 million.

